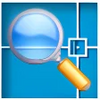
 AutoCAD AutoCAD: The most popular tool you can use
AutoCAD AutoCAD: The most popular tool you can use
Computer Aided Design, known by the acronym CAD, is an important part of the name AutoCAD. This is software designed to help builders, architects and designers plan two- or three-dimensional objects. The product is one of the premier products for this type of application with users worldwide.
Recently added features include the ability to break a design into segments for easier use and display and the ability to strikeout references while leaving them on the design for reference. Another recent innovation allows designs to be posted to social media sites such as Twitter and Facebook.
Users can design simple items like a small shelf all the way up to a skyscraper building using AutoCAD. The software allows the importation of existing files and the collaboration of multiple designers. It uses industry standard design elements to illustrate the various parts of the overall product.
Architects, drafters, engineers and designers most commonly use AutoCAD. However, the product can help anyone planning or developing any physical item. Adding the Autodesk Inventor Fusion package increases the user’s ability to produce conceptual designs. An AutoCAD LT version of the software, capable of only two-dimensional designs, is also available. AutoCAD WS is available for mobile platforms such as tablets and smart phones.
AutoCAD is a product of Autodesk, Inc. and is marketed for the Windows and Apple operating systems and in a variety of languages. The first versions were introduced in 1982 with 26 updated versions released as of 2012. The system is marketed by the company and supported through its website. Training is available from educational institutions around the world.
Autocad is an industry standard, 2D and 3D modeling program commonly used by engineers and designers. While somewhat overwhelming to get used to, the Autocad interface offers a vast amount of tools for creating a 3D model. No matter if you want to create a product for 3D printing or an architectural mock-up for a presentation, it’s possible with Autocad. What I really enjoy most about this program is not only that it is such a powerful tool, but also that there is an active and helpful online community, ready to help troubleshoot problems and provide tutorials. I absolutely recommend this program.
Top programs in CAD
AutoCAD Drawing Viewer
AutoCAD Drawing Viewer
A Great free AutoCAD Drawing Viewer



